Registered with the Registrar of Newspapers for India under R.N.I 53640/91
Vol. XXV No. 20, February 1-15, 2016
Mylapore’s houses become part of its Festival…
As an extension of the annual Mylapore Festival, wholly funded by Sundaram Finance, we decided to focus on the houses in the heart of Mylapore which are over 50 years old – the idea being to make the house-owner feel proud of the fact that he/she owns such a house and should retain it and make an effort to restore/whitewash/repair it and not sell it to a developer.
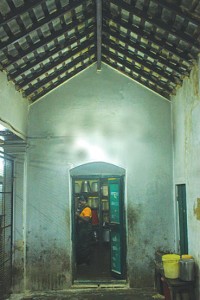 This traditional row house belongs to a family who have been caterers
This traditional row house belongs to a family who have been caterersfor many generations. The house accommodates space for mass cooking
spatially through double height ceiling made out of Burma Teak and
Mangalore tiles. (Photo by Vinoth Kumar.)
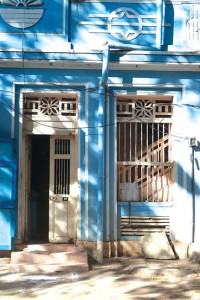 After the Indo-Saracenic, the Art Deco was the next design movement to impact the city.
After the Indo-Saracenic, the Art Deco was the next design movement to impact the city.This picture is a small example of how the Art Deco style , unlike the Indo-Saracenic,
exhibited geometric motifs used on the facades of homes. (Photo by Uttara Chockalingam.)
To make a start, we at the Mylapore Festival joined hands with a young and small firm of architects based in Adyar – Triple O Studio.
The team for the Mylapore project was headed by Tahaer Zoyab and Anisha.
The young architects and architecture students did the rounds of four streets that border the Mada streets off Sri Kapali Temple, Mylapore, identified the old houses and spoke to the families of the owners about the heritage they possess.
Not all families were forthcoming – they have their own reasons for this attitude but the team hopes that in course of time, as the project gets known better more house owners will invite the team in.
Just now, a preliminary observation and note-taking of these houses is on. Also, a file full of photos of the facades and some interiors has been compiled.
At the end of Round 1 of this field work, we intend to honour the families who have done their best with maintenance and upkeep. Such will be given a plaque to either fix on their door – this will declare that the house has been recognised for retaining its vintage construct.
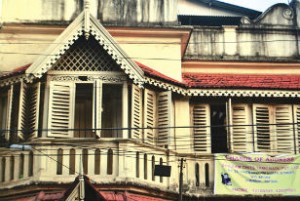 An example of an early 20th Century row house in Mylapore with a projecting upper floor and
An example of an early 20th Century row house in Mylapore with a projecting upper floor andbalcony with sloped roof and decorative wood work. This kind of architecture was probably an
influence from North Indian residents who settled here. (Photo by Uttara Chockalingam.)
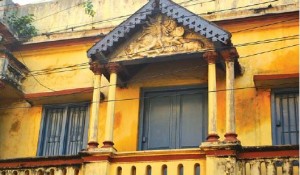 This particular balcony has an influence of the colonial architecture brought by the British (the style of the
This particular balcony has an influence of the colonial architecture brought by the British (the style of thecolumns), while exhibiting motifs of Hindu gods and goddesses on the gable. (Photo by Uttara
Chockalingam.)
Over time, the team will cover more inner and old areas of Mylapore. Documentation is also taking place.
It is also planned to hold a community meet for owners of old houses and provide professional inputs on how to repair/restore/maintain these properties. Year around activities in this field will be organised by Mylapore Times.
– Vincent D’Souza
Mylapore Times
…and architects begin to speak out on the City
To your guests who show some interest in our city, may I recommend a book: Madras – The Architectural Heritage by K. Kalpana and Franck Schiffer.
It is an INTACH publication and costs Rs. 425. And it is a singularly fantastic work that showcases our city.
History, notes, drawings, maps and pictures, zone by zone – the book has them all in its 345 pages. And it encourages you to explore different parts of the city. Or, if you cannot do that, it makes great reading.
This book was gifted to me at a recent event of the local chapter of the Indian Institute of Architects. I have a copy, having known architect Kalpana, who has done some great work in our city. But I was happy to get a new copy.
The IIA event and the invitation were a surprise.
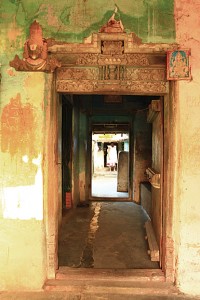 The main features of the agraharam house are the thinnai and the courtyard. This courtyard, seen through the intricately carved wooden door, is a common shared space between the four families that live here.(Photo by Srikanth K.N.R.)
The main features of the agraharam house are the thinnai and the courtyard. This courtyard, seen through the intricately carved wooden door, is a common shared space between the four families that live here.(Photo by Srikanth K.N.R.)
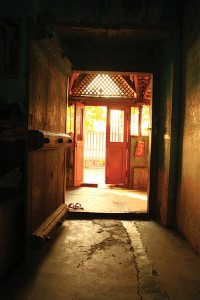 This 150 year old (approx.) agraharam house opens on
This 150 year old (approx.) agraharam house opens onto the temple tank, belonging to the temple trust. It houses
four families who work for the temple.
(Photo by Srikanth K.N.R.)
For many years, this body of professionals has kept to itself. Tugs and hints to get it to play a bigger role have been ignored.
But I now sense that city architects are ready to come out.
The event featured a talk and then a discussion I was part of. The theme before us was: ‘Reimagining Chennai: Continuity and Change’.
Architect Durganand Balsavar was the moderator and through the next 20 minutes all of us spoke our mind on our city and how we look at it and what we can do in our own ways.
It looks now that the architects’ community is keen to play a role in our city. Already, seniors are mentoring students on projects that relate to Chennai.
A few professionals are working with the city’s civic body on local projects. And the core team is thinking about forming a think tank, multi-disciplinary in composition. A body which will look at issues of the city.
This is good news. I just hope they will keep their feet on the ground, work with reality.
A few years ago, when Chennai Corporation decided to ‘beautify’ the Marina, from the harbour end to Tiruvanmiyur, a few architects presented some fabulous drawings. Little was local. Much was decorative and fancy – this fitted well with the multi-crore budget for this project.
A few residents challenged the plan for Elliolt’s Beach. They got the civic body to hold public consultations. We got the plans posted on the beach and asked for feedback. And we held up the laws of the land.
The beach is sand and water. Not walking paths, fancy spotlights, lawns and tiled pathways. Let Elliot’s Beach be what it should be, we said.
After weeks of the campaign, Chennai Corporation dropped its plan for this part of the beach and spent the crores on ‘beautifying’ the rest.
Architects must be ‘local’. Their professional inputs will help. And they must play a role in public projects.
Maybe, we should discuss the grand Central Plaza?
– Vincent D’Souza’s
Jottings

