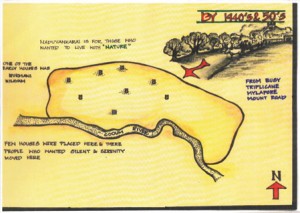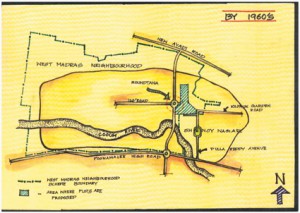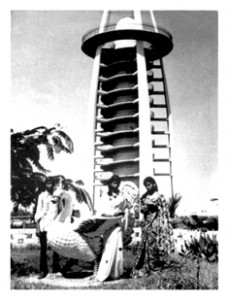Registered with the Registrar of Newspapers for India under R.N.I 53640/91
Vol. XXVI No. 08, August 1-15, 2016
Naduvakkarai to Anna Nagar


Anna Nagar had its beginnings in a suburban village called Naduvakkarai. It was called Mullam village and is still referred to as that by the Land and Revenue Department.
In the early 1950s, the village of Naduvakkarai had a truly rural flavour, with a serene river (Cooum) flowing nearby. Naduvakkarai was between Aminjikarai and Cooum-karai. The area was also called Mullukadu and vellankadu – based on the thorny bushes which flourished.
Anna Nagar was developed by the Tamil Nadu Housing Board in the early 1960s. The Board developed residential plots, apartments, commercial complexes, wide roads, school zones, bus terminals and large parks. The Government and the Board initiated subsidised development schemes which made people choose Anna Nagar despite its deserted outlook and silent nature. They also took steps to make people move in with ease and made sure the hesitation, which was due to fear, was overcome. The Indian International Trade and Industries Fair (1968), which was held at the locality, was one of the catalysts that triggered the development of the area.
 Based on a booklet,
Based on a booklet,Naduvakkarai to Anna
Nagar – The story of Anna
Nagar, brought out by
Thirupurasundari Sevvel,
for Nam Veedu, Nam Oor,
Nam Kadhai Group.
Following the Trade Fair, more people were drawn towards the locality and development gained momentum. However, a lot of people are not aware of the Fair or know little about it or how the locality changed from a silent village to a most sought after residential and commercial area. It is important to know about such catalysts which trigger development. So, this documentation is the history of tomorrow and what is relative to time.
* * *
In the early 1950s, the village of Naduvakkarai had a truly rural flavour, with paddy fields and a serene river flowing nearby. One of the earliest house, was Rukmani Nilayam, opposite today’s Anna Adarsh School.
During the early 1960’s, the industrial estates in Guindy and Ambattur started to develop and people from all over the State began to move in. That was when the Housing Board was constituted, to regulate the situation and to provide necessary housing facilities. Then the first step, a land use survey of the Naduvakkarai area, was taken. During the initial layout itself, the space for the Industrial Fair was provided.
An integrated system of housing, meant for all classes, was initiated, possibly for the first time in the country. The Board developed residential plots, apartments, commercial complexes, wide roads, school zones, bus terminals and large parks, besides a bathroom and toilet in each and every household. This was where the first exhaust fans were used.
There were a lot of subsidies given for the buyers, which enabled the dreams of lots of people, who wanted to buy affordable dwelling, to materialise.
Areas that expanded after the formation of the initial 1970 layouts do not follow the standard nomenclature.
* * *
The Indian International Trade and Industries Fair was scheduled to open in 1967 but was inaugurated on January 21, 1968. The Fair was organised by the All India Manufacturers’ Organisation with the aim of showing India’s industrial development since Independence and offer foreign business opportunities to open new industries in India. The theme was: ‘Prosperity through Partnership”.
It was planned to be the largest international trade fair in Asia. Approximately two dozen Public Sector Industries (apart from 11 Ministries) participated, along with State Governments and a large number of private sector industries.
The foreign participants were mainly the East European Communist bloc countries led by the U.S.S.R. West Germany was the only Western representative. The U.S.S.R. and the East European countries displayed a variety of machines. Thailand was the Asian entrant and displayed her culture and relatively new exports.
Among the participants from India, Maharashtra with its large industrial base, had the best pavilion. Inside was a web of small booths and stalls displaying a large number of consumer items manufactured in the State.
Mysore’s display in an impressive pavilion was considered second only to Maharashtra’s.
The roof of the Gujarat pavilion appeared to have been made of numerous miniature flying saucers anchored to the earth.
Amongst the Ministries of the Government of India, the Ministry of Commerce had a pavilion shared by a number of agencies, including the State Trading Corporation of India. The STC displayed numerous varieties of wigs made from human hair obtained from temples in South India.
Air-India, a major Government undertaking, highlighted its pavilion with a large, Mughal style dome. The pavilion was open on all four sides, giving visitors an unrestricted view of their miniature display and the Maharajah with his hostesses.
The Railways’ display was one of the biggest attractions at the Fair. They had on view locomotives, engines and a model railway network. Their mini-rail train, which covered a part of the fair grounds, passed this open display on its round.
The gently curved dome of the Atomic Energy Establishment sheltered a simple, informative display which reminded you of the consequences of pushing the button.
Situated close by was the fertiliser industry’s pavilion, a replica of a South Indian temple. Inside were shown the uses of various fertilisers. A tribute to the gods for the year’s plentiful harvest.
In the private sector, Binny’s pyramid won acclaim for its well-designed interior.
EID-Parry had on display an automatic sweet wrapping machine and some of its latest vitreous waxes.
Bata’s stall resembled a zoo with painted animals holding the Company’s shoes in their paws.
The transport to the grounds gained a lot of international attention in magazines. It was with two very unusual Leyland buses specially ordered by State Transport. One was an open-top double-decker seating 66, the other was a single-deck bus with its body shaped like a picturesque Kashmiri houseboat. It had a capacity of 50 people.
Most engineering industries, both public and private, displayed either too much or too little. However, the Fair was one of the catalysts which triggered the development of the locality. It drew attention and brought light to the area.
* * *
In the 1970’s, after the Fair, there were not many takers initially due to the deserted appearance of the area. Circulars were sent to all government officials, inviting them to buy plots. Government and the Board offered several subsidy and development schemes enticing people to choose this West Madras neighbourhood despite its desolate appearance.
One of the main attractions was the Panchsheel Tower (presently called the Anna Nagar tower) from which a panoramic view of the fair-site could be seen for less than a rupee. The Anna Nagar tower used to give people the excitement of going up the ramp to the summit and, from there, getting a splendid view of the open green around and also the distant LIC ‘skyscraper’ on Mount Road. This 138 feet (42 m) tall is now officially known as the Visveswaraya Tower.
Shanthi Colony 4th Avenue and the Anna Arch are the two main landmarks people relate to when finding their way in Anna Nagar. 4th avenue was called Shanthi Colony because it was conceived as a typical residential area with silence and serenity prevailing. After the starting of commercialisation in the late 1980s, lots of houses in Shanthi Colony were converted into shops, which is the case in other parts of Anna Nagar too.
The general character of 40 per cent of the independent houses in Anna Nagar is sloped roofs, with bands and grand facades. The man behind the rising of these buildings is Vergis Oomen, an architect, who was a resident of Anna Nagar in early 1970s and designed and built his house near Rountana. People who were attracted by the design and its uniqueness contacted him and he built their houses; he is the architect who has designed most of the independent residential buildings in Anna Nagar.
Ode to Anna Nagar
Once there was a little village called Naduvakkarai,
For it was near the coovum karai;
It was quiet, it was calm,
People settled there for it charm;
But a few thought it was dark and dull,
There came the fair which brought the lights;
There was the village, now with new houses here and there,
With spaces for schools, shops and places of worship,
After three decades of existence,
There came the rush of commercialisation
Lots of houses came down for flats and shops
Yet few houses remained with the test of time;
Prices shot up like rockets,
No more open plots to play cricket;
And now the silence is all gone,
All the plots are built and done;
Now grown like a city itself,
With everything available in its shelf:
It has a unique sense of place,
Only experienced by the people who grew up there
In Naduvaakkarai or Anna Nagar,
Whatever it’s called
Firsts in Anna Nagar
School: Valliammal School
College: Kandasamy College
Supermarket: Chintamani
Temple: Makali Amman and Chandramouleswaran
Church: St. Lukes
Mosque: Masjid Javed
Bus stage: Blue Star


Excellent Articles.. I read regularly in ur magazine: