Registered with the Registrar of Newspapers for India under R.N.I 53640/91
Vol. XXVIII No. 1, April 16-30, 2018
The beginnings of Gandhi Nagar
V.S. Ravikumar Feedback to vscoca@gmail.com
Birth of a Colony – 1
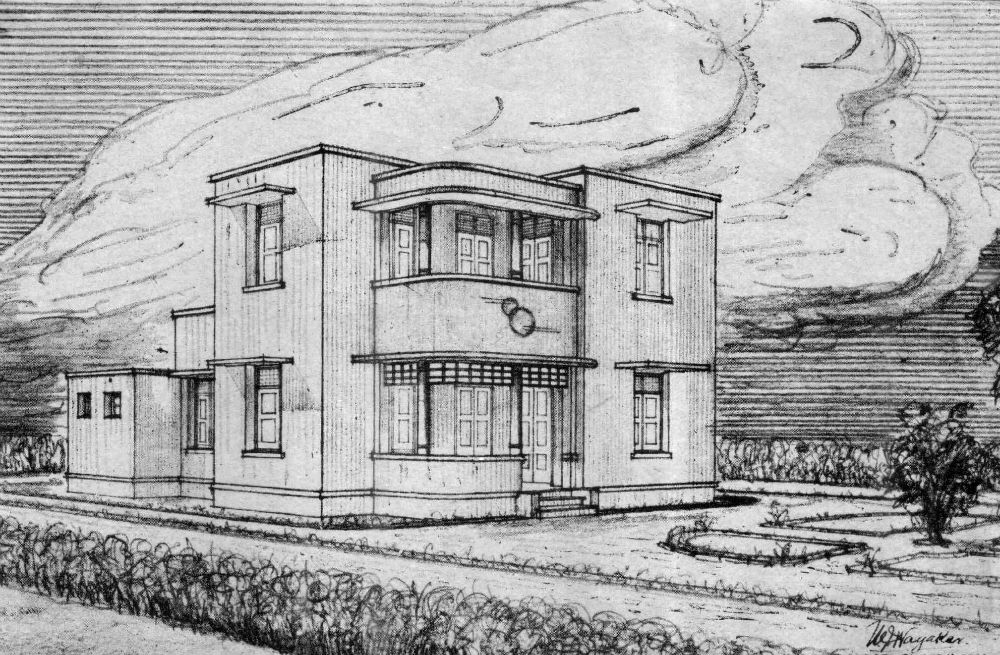
Type B, I, Plinth area – Ground Floor 951 sq. ft; First Floor 532 sq. ft. Approximate cost: Rs. 10,800.
Having lived in Gandhi Nagar right from my birth – I was four months old when my father moved into his own bungalow in Fourth Main Road in April 1950 – I thought I will share my special attachment and love for this neighborhood. I start with talking about how the colony came to be.
The decision to develop the colony was conceived in 1947 by the then Government of Madras. Authentic documents are available about the formation are (1) the Inauguration Souvenir published in January, 1948, and (2) the Inauguration of Gandhi Nagar Souvenir published in June, 1949 by The Madras Co-operative House Construction Society Ltd., How the Government went about developing the colony is very well documented and how meticulously the planning and execution was done is worth knowing.
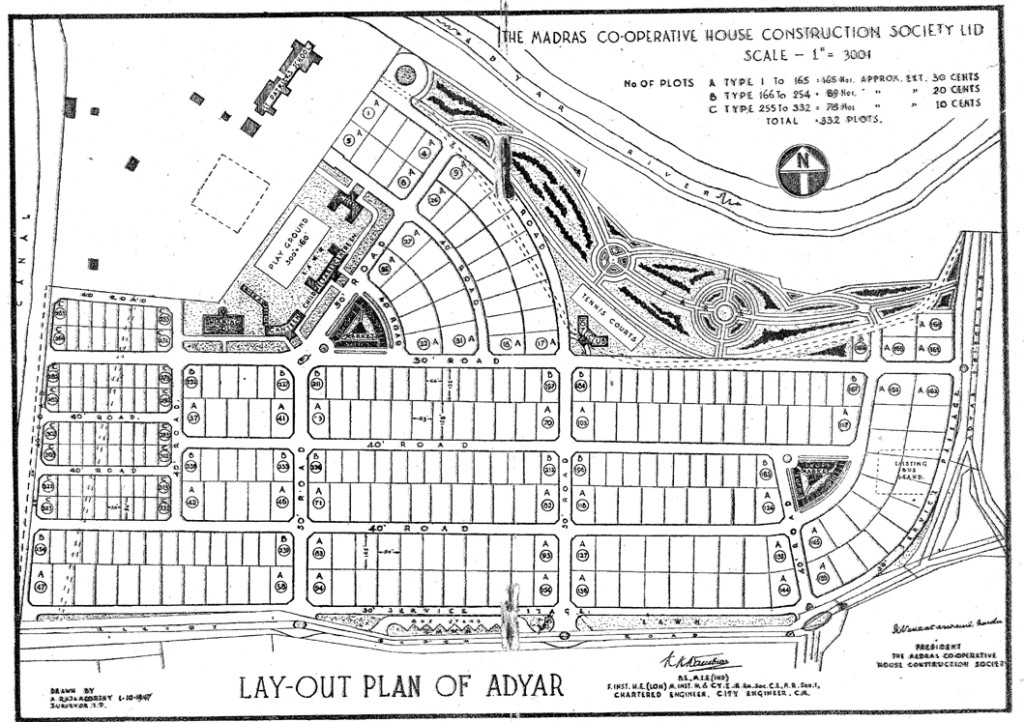
Madras’s population during the quinquennium ending 1946 increased by 4.58 lakh, whereas only 1600 new houses were constructed during that period. It called for immediate action on the part of the Government and, thanks to the initiative and efforts of Daniel Thomas, then Minister of Housing, and J.C. Ryan, then Registrar of Cooperative Societies, The Madras Cooperative House Construction Society was formed in May, 1947.
The objects of the Society were to acquire and layout land, making suitable provision not only for house sites but also for amenities like roads, parks, playgrounds, schools, markets, to construct houses and give them to its members on a hire purchase system. Members were required to take shares in the Society equal to the value of the sites chosen by them and to pay one-fifth of the cost of construction at the time of occupation. The remaining four-fifths were to be paid by share-holders in equated annual instalments over a period of twenty years. A member could pay off the entire value of the house at any time, but the ownership of the house would be transferred to him only on the expiry of 10 years. This provision was made with a view to create a safeguard against speculation.
The Society began regular work in July 1947, when applications were called for with an initial deposit of one-fourth of estimated cost of the site. Three areas were chosen for house construction, viz., Adyar, Mylapore and Ayanavaram and applications were received in respect of all these areas. Of the applications received, 662 were admitted and 250 put on the waiting list.
Of the three areas chosen, the Society was able to purchase, by private negotiation with the Archbishop of Madras, a large piece of land in Adyar measuring 131 acres at a cost of Rs. 16,00,000. This purchase by private negotiation cut the delay usually involved in acquisition under the Land Acquisition Act. A lay-out Sub-Committee formed from among the Board of Directors and consisting of, in addition, the Town Planner, the Chief Engineer of the Corporation, the Chairman of the City Improvement Trust and the Deputy Chief Engineer, Public Works Department, carefully considered the several lay-outs prepared in respect of the area and ultimately adopted the one prepared by Rao Sahib K.K. Nambiar, Chief Engineer of the Madras Corporation. This lay-out provided for parks, playgrounds, school, child welfare centre, swimming pool, canteen and other social amenities without sacrificing the requirements of economy, health, sanitation and convenience of the prospective residents. It was modeled on the lines of a modern neighborhood unit which was the most popular form of development adopted by the town planners in Western countries.
It was a self-contained unit, with all the communal amenities, such as paved roads, pavements, underground sewerage, surface drainage, water supply with an overhead tank for decentralised storage to ensure uninterrupted supply at uniform pressure, electric lights, shopping centres, school, dispensary, post office, bus stand and so on. Intended for all communities so that they may enjoy and foster the harmony and unity which the Father of the Nation had strived to create, the colony was named Gandhi Nagar.
Of the total land acquired, an area of 23 acres was set apart for roads, two acres for shops and markets, seven acres for public buildings, four acres for the green verge abutting the service road and 77 acres for house sites. The layout provided for three types of sites viz., A class of 30 cents, B class of 20 cents and C class of 10 cents (one cent = 435.6 sq. feet). A total of 341 house sites were provided consisting of 173 A class, 88 B class and 80 C class. Including the value of the areas set apart for common purposes like roads, parks etc., and taking into account the estimated cost of the area marked for markets, schools etc., expected to be realised later on by sale, the price of the house sites were fixed at Rs.5,700; Rs.3,800 and Rs.2,000 for A, B and C class respectively. Sites abutting the parks and main roads were classified as preferential and were charged at a higher price. Thus, the cost of preferential sites of type A and B were fixed as Rs. 6,300 and Rs. 4,200.
So far as the designs of houses were concerned, it was proposed to have three classes of houses. A class costing about Rs.15,000, B about Rs.10000, and C about Rs.5000 (all exclusive of the site value). Three designs under each A, B and C were finalised apart from special designs under A class. Option was given to the members to choose any design under each class.
Thus, the total cost of the building and site (land) worked out for the different types were as follows:
A Type – 30 cents land + constructed plinth area of approximately 1850 sq.feet – Rs.20,700
B Type – 20 cents land + constructed plinth area of approximately 1480 sq.feet – Rs.14,600
C Type – 10 cents land + constructed plinth area of approximately 792 sq.feet – Rs. 8,300
The other variants and special types were priced differently, the highest cost being that for Type A Special II amounting to Rs.28,700, the constructed plinth area being 3360 sq.feet.
The construction cost was for a standard prototype and any addition was charged extra. Garage for car, and compound wall were not provided in the prototype.
The foundation stone for Gandhi Nagar was laid on January 23, 1948 by the then Premier of Madras O.P. Ramaswami Reddiar. Initially it was decided to construct about 100 buildings. But later it was decided to construct the entire colony to tide over the difficulties faced in obtaining material, labour etc. By September 1948 the construction was in full swing. The occupation of the buildings started from September 1949.
My father bought a Type B I building in a preferential site. The plot was just opposite the now functioning Bala Vidya Mandir School which was a big pond then. The layout provided for a swimming pool there which never came up! I find from the pass book issued by the house construction society that he paid a sum of Rs.3,500 on 13/08/1947 as share capital to the Society. As he went in for additional structure, the cost of building and cost of common amenities payable by him was fixed as Rs.21,650 repayable in monthly installments extending over a period of 20 years. The monthly EMI payment was Rupees 138, 11 annas and 2 paisa. This cost is for approximately 4 grounds of land and construction cost for 1480 sq.feet of plinth area. What he paid 67 years back is less than an EMI of a present day flat of similar area!
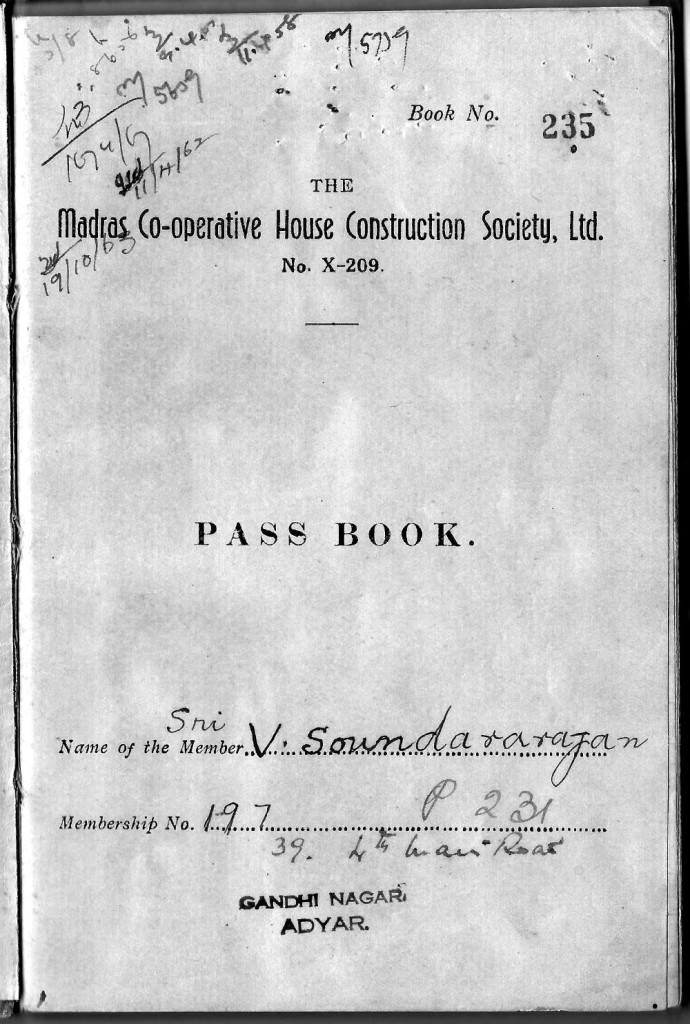
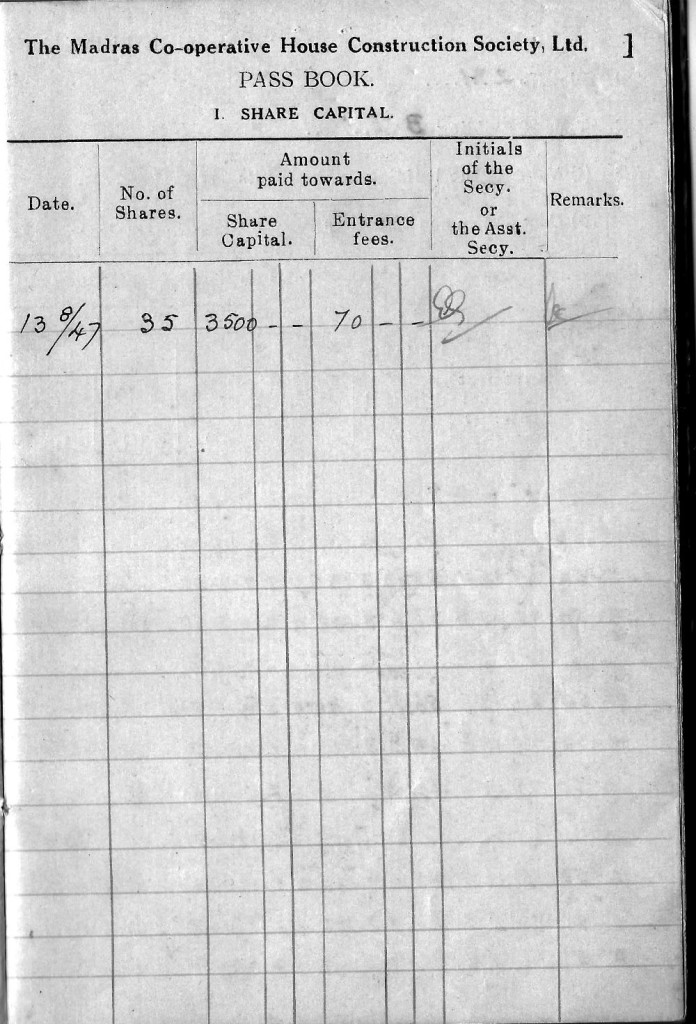
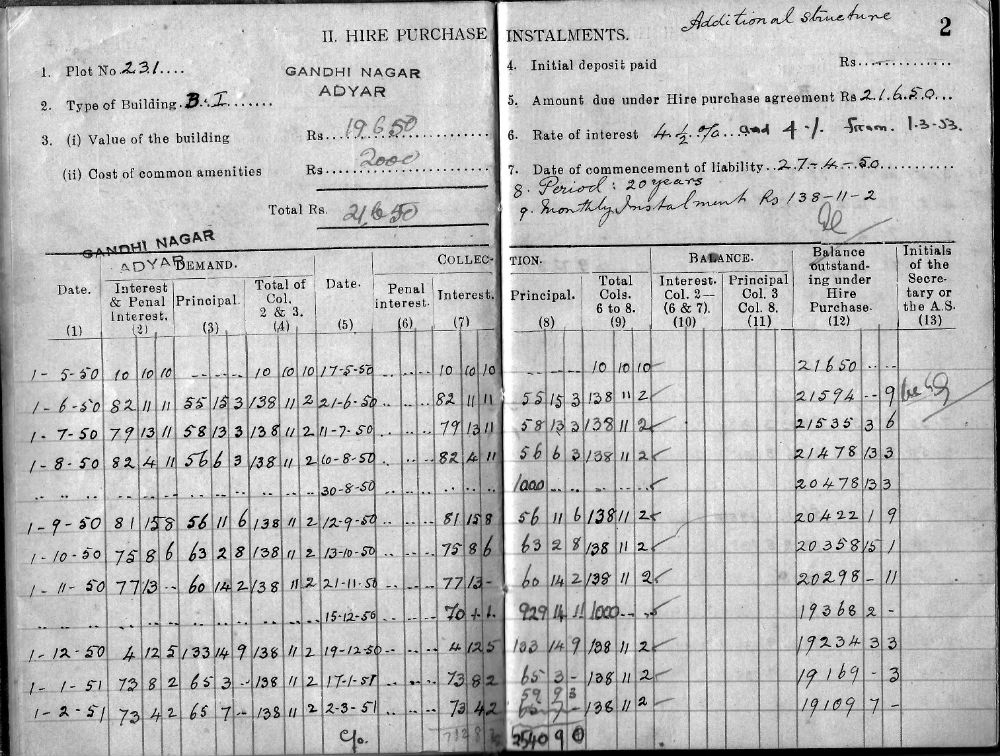
Birth of Gandhi Nagar
(value). Three designs under each A, B and C were finalised apart from special designs under A class. Option was given to the members to choose any design under each class.
Thus, the total cost of the building and site (land) worked out for the different types were as follows:
A Type – 30 cents land + constructed plinth area of approximately 1850 sq.feet – Rs.20,700
B Type – 20 cents land + constructed plinth area of approximately 1480 sq.feet – Rs.14,600
C Type – 10 cents land + constructed plinth area of approximately 792 sq.feet – Rs. 8,300
The other variants and special types were priced differently, the highest cost being that for Type A Special II amounting to Rs.28,700, the constructed plinth area being 3360 sq.feet.
The construction cost was for a standard prototype and any addition was charged extra. Garage for car, and compound wall were not provided in the prototype.
The foundation stone for Gandhi Nagar was laid on January 23, 1948 by the then Premier of Madras O.P. Ramaswami Reddiar. Initially it was decided to construct about 100 buildings. But later it was decided to construct the entire colony to tide over the difficulties faced in obtaining material, labour etc. By September 1948 the construction was in full swing. The occupation of the buildings started from September 1949.
My father bought a Type B I building in a preferential site. The plot was just opposite the now functioning Bala Vidya Mandir School which was a big pond then. The layout provided for a swimming pool there which never came up! I find from the pass book issued by the house construction society that he paid a sum of Rs.3,500 on 13/08/1947 as share capital to the Society. As he went in for additional structure, the cost of building and cost of common amenities payable by him was fixed as Rs.21,650 repayable in monthly installments extending over a period of 20 years. The monthly EMI payment was Rupees 138, 11 annas and 2 paisa. This cost is for approximately 4 grounds of land and construction cost for 1480 sq.feet of plinth area. What he paid 67 years back is less than an EMI of a present day flat of similar area!


Hello! I am a student of School of Planning and Architecture, New Delhi studying in Master of Planning (Housing) and right now we are studying all about housing in Chennai (Madras). So in that i need to know details about city improvement trust, and in that specifically all layout details about trustpuram, chennai. So if can have that will be much useful!