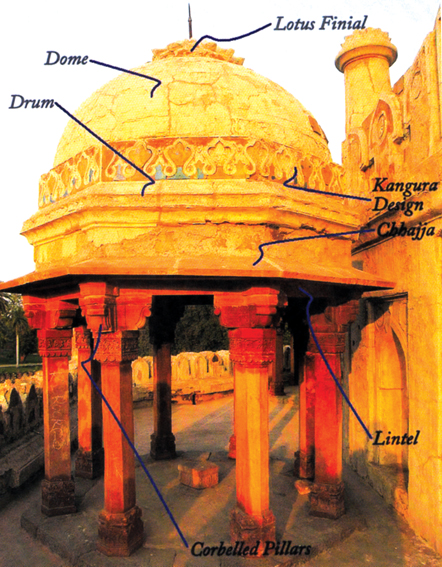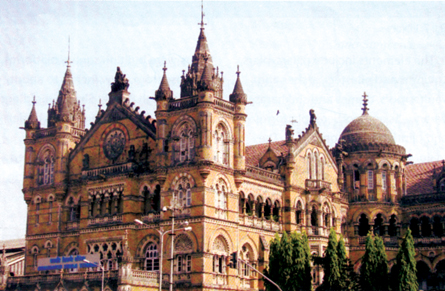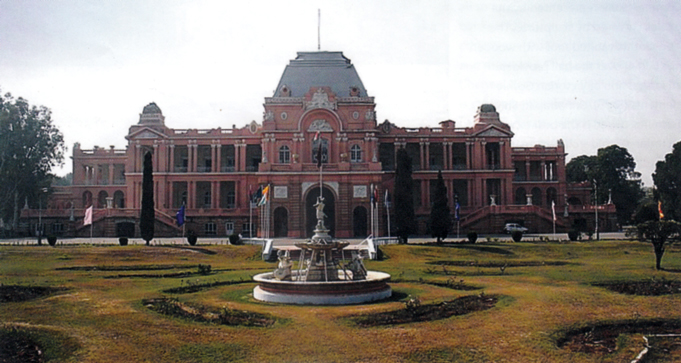
The Indo-Saracenic style.
A look at the Indo-Gothic style of architecture which drew elements from native Indian styles and the Gothic revival style.
Colonial architecture is an important chapter in the modernisation of India. British architecture started with governmental and public buildings in the European classical styles in India. Three remarkable styles adopted in the British era were:
Gothic
Palladian
Victorian Gothic
Firstly, with the influence of the Mughal tradition, Gothic revival was introduced to the colonial constructions, giving birth to the Indo-British style. The new Palace of Kolhapur (1881) and Muir College (1886) in Allahabad are exquisite examples of Indo British Architecture featuring pinnacles and domes.
Secondly, elements of the Palladian style had an ornamental focus – central and side sections with semicircular arches supported by pillars. Certain buildings in Lucknow follow the purely Palladian style.
Thirdly Madras, Bombay and Bengal were dominated by the Victorian Gothic Style. However, in later years, the buildings and monuments saw a mix of the Indian (Mughal), Victorian, Gothic, Palladian, Baroque and other styles. Indians preferred oriental substances and elements in the buildings, which gave rise to Indo-Gothic or Indo-Saracenic revival. The Indo-Islamic architecture combined with Gothic revival and neo-classical styles created remarkable monuments, which are significant in the history of Indian architecture. The Victoria Memorial Hall of Kolkata, for instance, inculcates numerous Mughal elements and presents a true example of the Indo-Saracenic style.
The Indo-Saracenic style, also recognised as Indo-Gothic, was a style of architecture used by the British architects in the late 19th Century in India. It drew elements from native Indian architecture, and combined it with the Gothic revival style. In India, it was followed by a combination of different styles specific to the regions – Edwardian Baroque with Indo-Saracenic and a fusion with European architecture.
In Edwardian Baroque with Indo-Saracenic style, the building designs were adopted from the Mughal and Rajputana styles of architecture. Key features of this category were use of Jalis – decorated stone screens – Chajjas, domes, and so on. This era also marked the accomplishment of two contrasting cultures, Indo-Saracenic Art or Indian -Islamic Art.
The architecture of Syria and Egypt acquired a fundamental character of its own distinguished by standardised forms and concepts. The other side of Indo-Saracenic dealt with fusion with European Architecture.
Many European architects who arrived in India took the elements of the Indo-Saracenic architecture and applied the same to the Gothic and Victorian architecture popular at that time and also to many buildings built during the 19th Century. The Palace in Mysore is a fine example of this style. IndoSaracenic architecture in India came into prominence during the latter part of the 19th Century. With the coming of the pattern, a majority of the patrons felt that they needed to be part of a particular style, which at times led to a highly inventive blend of Western and Oriental design.
Characteristics of Indo Saracenic, which were considered for a majority of buildings of this style were onion (bulbous) domes, overhanging eaves, pointed arches, vaulted roofs, domed kiosks, pinnacles, towers or minarets, harem windows, open pavilions and pierced open archading. The chief historians of this style of architecture were Robert Fellowes Chisholm, Charles Mant, Henry Irwin, William Emerson, George Wittet and Frederick Stevens. Architecture of this era gave rise to grand public buildings, such as clock towers, courthouses, civic and municipal establishments, government colleges, town halls, railway stations, museums, and art galleries. Blend of Muslim designs and Indian materials developed by British architects in India during the late 19th and early 20th Centuries were perfect reflections of Indo-Saracenic architecture. Diverse Hindu and Mughal architectural elements were combined with Gothic cusped arches, domes, spires, tracery, minarets and stained glass, in a wonderful, almost playful manner in this epoch.
* * *
Indo-Saracenic architecture found its way into public buildings of all sorts, such as railway stations, banks and insurance buildings, educational institutions, clubs and museums. Chepauk Palace in Chennai designed by Paul Benfield is said to be the first Indo-Saracenic building in India, which incorporated elements and motifs of Hindu and Islamic precedents. Other outstanding examples are spread across the country – the Muir College at Allahabad, Napier Museum at Thiruvananthapuram, the Post Office, Prince of Wales Museum, University Hall and Library, and Gateway of India in Mumbai, M.S. University, Lakshmi Vilas Palace at Baroda, the Central Railway station, Law courts, Victoria Public Hall, Museum and University Senate House in Chennai, and the Palaces at Mysore and Bangalore.

Chatrapati Shivaji Terminus.
Chatrapati Shivaji Terminus: Its majestic appearance best represents the architecture of colonial India. The combination of brick and stone along with various oriental elements enhances the appearance of CST. The domed roof is highlighted with designed ornamentation. CST is a blend of Victorian, Hindu and Islamic styles emphasising on buttresses, domes, turrets, spires and stained-glass windows. The Central Dome has eight decorated ribs highlighting Victorian elements. Adding to the station’s beauty are stained glass windows, colourful tiles and decorative iron grilles. Beneath the dome are brilliantly coloured stained glass windows, decorated with foliage.
Engineering, Agriculture and Commerce are represented by the gaples crowned by sculptures. The Neo-Gothic vaulted roof with wooden ribs over the hall provides an impression of Victorian Gothic elements. Chatrapati Shivaji Terminus is the best example of Victorian Gothic architecture in India.

Sainik School.
Sainik School: The much renowned Sainik School, formerly known as Jagatjit Palace, is housed in what was formerly the palace of the erstwhile Maharajah of Kapurthala State, Maharajah Jagatjit Singh. The palace building has a spectacular architecture based on the Palace of Versailles and Fontainebleau spread over a total area of 200 acres. A French architect, M. Marcel, designed it. The elements include pillars, piers, columns and pilasters, arches and vaults, roofs, domes and shikharas, verandahs and porticos, platforms and plinths, and so on. The major feature of the Jagatjit Palace was the presence of pillars and pilasters. In most palaces, the bases of pillars were built on square platforms that rose from a few inches to about two feet high. Simple moldings were provided for the designs under the shafts that were plain. The capitals were built with the inverted bases. Usually, it is a weight-carrying member.
Its magnificient Durbar Hall is one of the finest in India and the plaster of Paris figures and painted ceilings represent the finest features of French art and architecture. Its architecture represents the Indo-Saracenic style. Beautiful galleries have been created on both sides of the upper deck. It unfolds stylised domes, canopies, and superb lattice work executed in stone.
Comparison of Elements: CST and Sainik School have combined distinctive features of Indo-Saracenic Architecture, picking up elements that are altogether different. When looking at CST’s pointed arches, which are the most notable character in the Gothic style, they are not so sharply pointed here, with most of them almost semicircular. That renders warmth to the station building, softening the acute components of the Gothic style. Rich extravagant domes, spires and arches are the notable features of CST.
On the other hand, in Sainik School the major feature of the building is the presence of pillars and pilasters. A pillar is a free-standing upright member, which need not be cylindrical or plain rectangular or square. These were used, both decoratively as well as structurally, to support the galleries, arches, rafters or roofs. No doubt the building followed the Indo-Saracenic elements but in different traditions, adopting different styles. In CST, for instance, Victorian Gothic is more highlighted whereas in Sainik School, Mughal is more influential – an indiscriminating mix of elements from a variety of sources.
* * *
These observations are meant in no way to belittle the ethics or the aesthetics of the painstaking work that went in Indo-Saracenic architecture nor do they question the validity and timelessness of the intervention in this style. The point, however, is the issue of following different styles and implementing their elements in the new style form. It never had its own authenticity. If anything, one is closely premised in the other. One of the problems revolves around the central act of turning back to the original state. It concerns the various ways in which the past gets interploated, acted upon, and reinvented.
In confronting these questions, I obtained leads and directions provided by Indo-Saracenic architecture – influence of different styles and elements. I also became familiar with the vocabulary used in Indo-Saracenic architecture. One defined the subject for me within the kind of historical framework, the other served as my point of access to quite a different conception of Indo-Saracenic. An architecture of colonialism, the Indo-Saracenic style was also a modern, or even a Victorian style of architecture that incorporated its design much of the taste of the time. Elsewhere, however, as a new era of imperialism flourished, Indian conquerors sought to control their subjects more fully, setting out to assert their own legitimacy by proclaiming themselves an Indian empire. This intention was made visible for all to see by the Indo-Saracenic style of architecture. (Courtesy: Architecture – Time Space & People.)
Works cited
Desai, M (2010). Rethinking Colonial Architecture of India.
Engineers, S.C. (2004). Draft Master Plan of Kapurthala.
Howard, S.G. (2012). Chhatrapati Shivaji Terminus, Mumbai.
Kamat, (2010). Indo-Saracenic Architecture.
Nagia, A, (2008). The Architecture of Princely States.
Netzone, I, (2013). Monuments in Kapurthala, Punjab.
– Shruti H. Kapur
Assistant Professor, CT Institute of Architecture and Planning, Shahpur.
(All photographs: courtesy the author.)