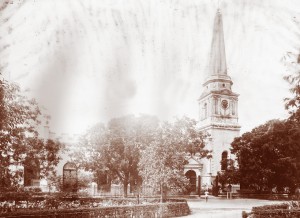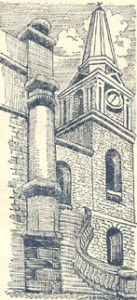Registered with the Registrar of Newspapers for India under R.N.I 53640/91
Vol. XXV No. 12, October 1-15, 2015
Know your Fort better

St. Mary’s in the Fort as seen in the early 1900s.
Walking back to Parade Square from Charles Street, we need to turn right to reach St Mary’s Church. Renowned as the oldest Anglican church built east of the Suez, it has a less publicised distinction. It is the only structure in the Fort to have a book written on it – The Church in the Fort, A History of St Mary’s was released in 1905. Based on the facts put together by the Rev. C.H. Malden, the then Garrison Chaplain, it was expanded upon by W.H. Warren and N. Barlow. New editions were published in 1967 and 1987, the latter, put together by Durai Singh and Helen Lakshmanan, being released to coincide with the tercentenary of the Church. A new print was issued in 2002, which, sadly, has many typographical errors. St Mary’s is among the best maintained buildings in the ‘Fort’. Indeed, it is more a precinct than a building, for its exterior, interior and yard, all warrant a detailed history.
The East India Company merchants were, for years, ambivalent about the necessity of a church within the Fort. Their principal fear was probably that a meddlesome parson would begin an investigation into their personal lives, none of which could stand up to the mildest scrutiny. They were, however, all for the Portuguese in residence practising their faith, which is why the first church to be built in the Fort was a Catholic one, St. Andrew’s which stood in Portuguese Square, the place occupied now by the hideous Namakkal Kavignar Maligai.
From 1644, however, appeals were made to the Company in London that a man of the cloth be sent to Madras. In 1654, the Fort acquired a Chaplain, the Rev Isaacson, who lasted a year. He and his successors found the going tough – moral standards were lax, there was plenty of drinking and gambling and much worse happening within the precincts and, what was worse, several of the Company officers gave the Roman Catholic church more importance. As most of the offspring here were born to Portuguese mothers anyway, they were brought up in their maternal and not paternal faiths. The chaplains, not all of whom were paragons of virtue, sent back several reports to England and these began to have the desired effect. Agent Sir Edward Winter (1661-1665) constructed a small Anglican church within the Fort that soon became too cramped for comfort. The Company, for its part, shipped out Bibles and catechisms from England in 1677 with instructions that children living in the Fort be catechised every Sunday afternoon.
In 1676, Fort St George welcomed a new Second in Council – Streynsham Master. A year later, he became the Governor of the settlement. Among his first acts was the construction of a new church. What made it significant was this was to be funded entirely with local money – 38 residents of the Fort contributed 850 pagodas, the equivalent of £400. The foundation was dug on Lady Day (March 25) and an entry in the Company’s consultation books dated Easter Monday, April 1, 1678, recorded that the proposed Church would be 80 feet long, 50 feet broad and built with 3 ‘iles arched with brick and stone’. Edward Foule, the Master Gunner of the Fort, is traditionally said to be the architect. But as H D Love has pointed out in his Vestiges of Old Madras, this man was not a resident till 1684 and so the work was probably that of his predecessor, William Dixon.
The construction was completed early in 1680. Applications to the Bishop of London for permission to consecrate the building had been sent a year earlier and this came through by October 1680. On the 28th of the same month, the building duly became a church. Its name was a foregone conclusion – work having begun on Lady Day meant it would be St Mary’s. The Rev Richard Portman was the first Chaplain.

The tower of St Mary’s Church by
Ismena R. Warren from the book The
Story of Fort St George by DM Reid
Today, the Church is an impressive structure, complete with spire and yard but originally this was not so. When first completed, the building measured 86 feet by 56 feet, being a rectangular structure. The vestries, which make the eastern face curved, came up only in the 19th Century. The walls of the Church are among its most impressive features – being four feet thick, meant to withstand the impact of ‘bombs’ – the then cannons. Interestingly, the tower remained detached from the Church for quite some time, probably being joined only in 1760, when the two sets of curved staircases connecting the gallery inside were constructed. With the completion of this, the Church acquired its present length of 125 feet.
An article written for the Indian Science Congress Handbook of 1922 by the then Chaplain, the Rev C de la Bare, has further details on the Church. The roof, it notes, “is of the wagon or rounded shape, making it bomb proof. The reason for this lay in the fact that the builders intended their Church to be capable not only of withstanding violent storms, but also impregnable to enemy assault.” It is believed even now that the curved roof helped ensure that cannon balls aimed at the Church ricocheted off the building! In view of this feature, St Mary’s also served as a barrack and a granary during the French sieges of the 18th Century and during Hyder Ali’s attack of 1782. The building also makes minimal use of wood, in order to reduce the risk of fires.
The tower, constructed as an independent edifice, was built during the gubernatorial tenure of Sir John Goldsborough, in the 1690s. Sir John’s instructions were clear – a steeple, meaning a tower and spire, had to be built. Thomas Pitt’s map of Madras makes it clear that these were completed by 1710. The spire, which saw service as a lookout post during the French siege of 1759, was demolished soon thereafter and rebuilt in 1795. There is an interesting story to the new steeple as well. Apparently, the Company was keen that it be used as a lighthouse for Madras! Governor Lord Hobart was all for it, but the Chaplains, of whom there were three by then, sternly opposed the move, reminding the Government that when the Church was consecrated by the Rev Portman, a solemn assurance had been given that it would be put to no secular use – the barrack and granary of less than a decade earlier had clearly been forgotten. The Government bowed to divine will and the lighthouse, the city’s first, came up on the Exchange Building, of which more later.
St Mary’s best years as a Church were clearly till it remained the Governor’s personal church. From the time of Master to the years of Edward, the second Lord Clive, there are several descriptions of grand processions for Sunday prayers. All that changed with the early 1800s when, with greater peace and prosperity, the English began moving out of the confines of the Fort, first to Broadway and later the Great Choultry Plain of Mount Road, Nungambakkam and Egmore. The Governor too had moved out, to his residence on Mount Road. Attendance at services began to fall, despite the age old caveat that anyone not attending ‘publike prayers morning and evening on ye weeke day (except a lawful occasion hindereth) shall pay four fanams to the poore, or stand six hours sentinel in armour for such default.’
The construction of St George’s Cathedral in 1815 meant St Mary’s was superseded. It remained a garrison church till 1947 and thereafter came under the Church of South India. It is today a national monument, “within the folds of the CSI”. Services continue to be held but with a small congregation in attendance.

