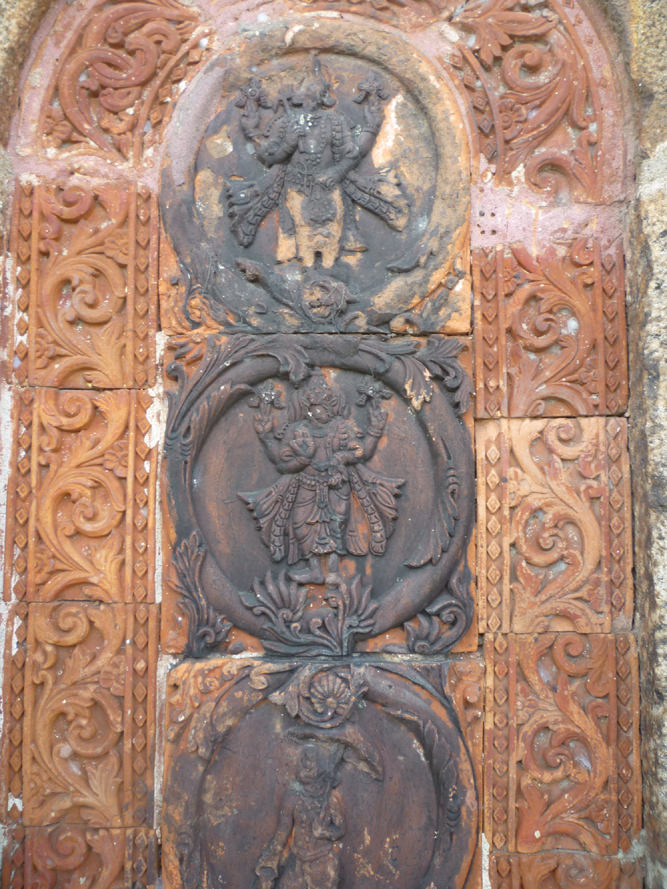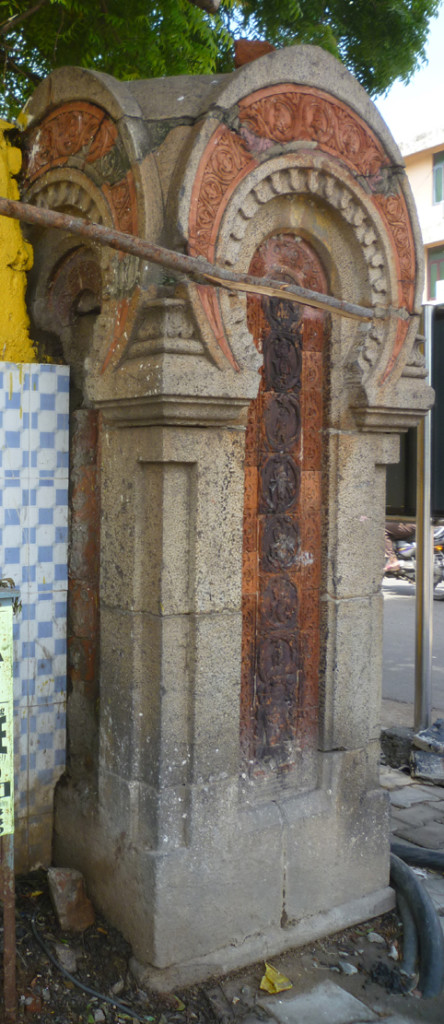Registered with the Registrar of Newspapers for India under R.N.I 53640/91
Vol. XXVIII No. 7, July 16-31, 2018
Lost Landmarks of Chennai
The entrances to Chepauk Palace

The porcelain ornamentation.
Strange though it may seem, Chepauk Palace does not face the sea. Its front face originally was towards the city, but subsequent alterations by Chisholm, especially the erection of the Public Works Department Buildings, and Records Office give us an illusion that the palace had its gates facing the sea. That this was not so is also buttressed by the fact that the Nawab’s bathing pavilion, usually one of the most private of spaces in any Islamic palace design, was close to the sea, a space now occupied by the University of Madras. It is hardly likely that the palace would have had its entrance close to the bathing pavilion.
Chepauk today has no impressive entrance arch. To access the palace you need to drive north on Kamaraj Salai, turn to your left at Ezhilagam, and then turn left once again just before you reach the Buckingham Canal. You then walk through a pair of gateposts that clearly belong to the late 19th Century and are face to face with the two blocks – Humayun and Khalsa Mahals with Chisholm’s Tower dividing them. This is hardly an impressive entrance for a palace that was the residence of a ruling potentate when it was built in 1768.

The pillar of ornamental design.
To envisage the original layout of Chepauk Palace, we need to imagine the area untrammelled by such later additions as the MA Chidambaram Stadium, the Buckingham Canal and the general congestion along Bell’s Road. In the 18th Century, using Kamaraj Salai to access the Fort or Chepauk Palace was not an option at all. All visitors to either space used Mount Road. Thus when the Nawab called on the Governor, either at the Fort or later at Government Estate, he used the thoroughfare going west from the beach and this therefore became Wallajah Road. Any entrance archway to Chepauk Palace if it existed, would have been on this stretch.
And sure enough there was one. This was a massive triple arched masonry structure, which stood at the intersection of Wallajah and Bell’s Roads. It had, according to records, rooms on the first floor for guards and also a minstrels’ gallery from where music and drums were played on special occasion. This in short would have been the Naubat Khana that was common to all Islamic palaces. Further details of this gate emerge in the East India Company papers that document the preparations for taking control of the palace upon the death of Nawab Umdat Ul Umrah in July 1801. It is clear from this that the Company was not very sure as to how many entrances and exits there were to the palace but the importance of this principal gateway was recognised as paramount. Described as being very close to the actual entrance of the palace, this was the first building that was to be occupied by the Company. The Nawab’s officers within the gateway were to be given 30 minutes to withdraw from there. Lt Col MacNeil was entrusted with this task and the subsequent takeover of the kingdom of Arcot is too well known to merit repeating here.
What is surprising, however, is MacNeil’s report after he takes over the palace. He now writes of five entrances to the palace. One is clearly the principal gate written about above. The second is a corresponding interior gate that led to the inner chambers of the palace. There were evidently three others whose locations are not specified. A subsequent map of Chepauk dating to 1861 does not indicate any gates anywhere. But we do know from the history of Madras that was written in 1939 that the gate on Bell’s Road survived for long, finally being demolished to enable smooth flow of traffic.
What about the other gates? One survives, though barely recognisable. This is the Kaman Darwaza, which opens on to Bharati Salai/Pyrcroft’s Road. A stop during K. Anwar’s heritage walks in the area, this narrow archway, in a street that is named after it, once led directly to the palace of Sultan Un Nissa Begum the Nawab’s sister. The street name is now mutilated to Khammam Darwaza, as though commemorating the town in Andhra.
Two other mysteries remain. The first is a pair of pillars, with ornamental designs, clearly Indo Saracenic in motif. These flank the gates that lead to the Tamil Nadu Cricket Association’s clubhouse. A lone pillar, let into the stadium walls, is on Bell’s Road and this, while similar in design to the two gateposts, stands out because of its carvings of some of the ten incarnations of Vishnu. The origins of this pillar, and probably those of the other two, were for long a mystery, with popular opinion being that they were part of the original Chepauk Palace entrances. The Handbook of India, Burma and Ceylon, dating to 1929, – identifies the images of Vishnu to be porcelain pieces, and states that these were the handiwork of the students of the Madras School of Art, thereby helping us to date them as post 1850. It also rather intriguingly states that the palace is accessed by an ornamental gateway that bears these figurines. That throws open the following questions – where these porcelain representations of Vishnu fixed on the triple arch gateway to Chepauk or were they part of a later gate that was done by the Madras School of Art? Also Vishnu carvings are absent on the pair of gateposts fronting TNCA and they are only on the lone pillar on Bell’s Road. If so, was the latter part of the original gateway? It would appear so, given its proximity to where that arched entrance was. Certainly, Chepauk Palace holds out many mysteries. And now that we know the carvings are of porcelain, how are we going to protect them?

