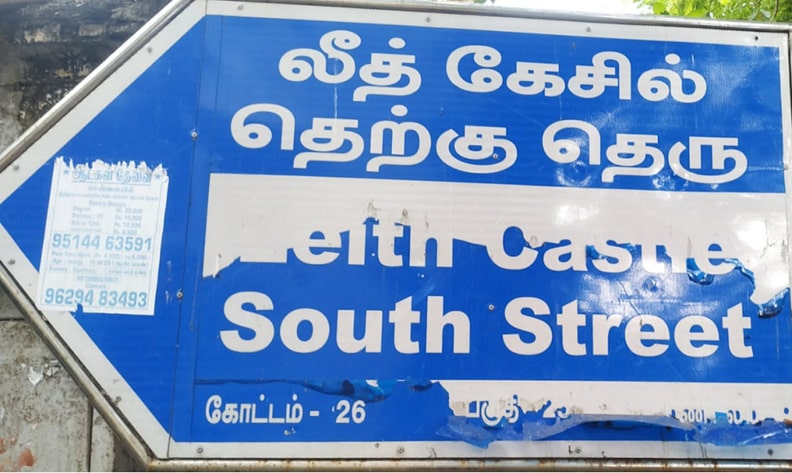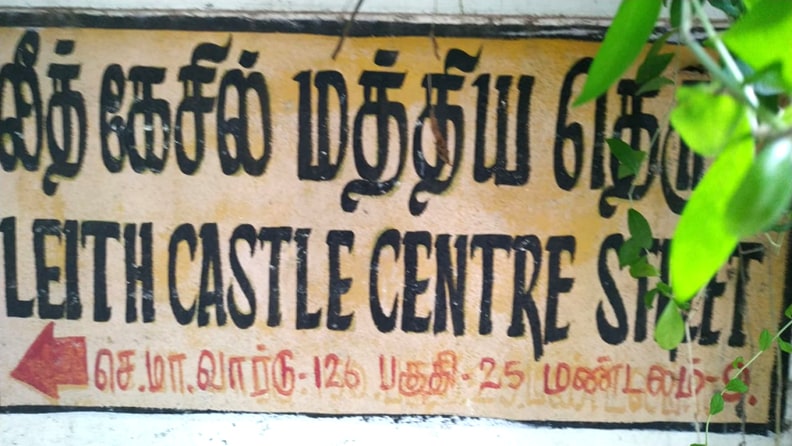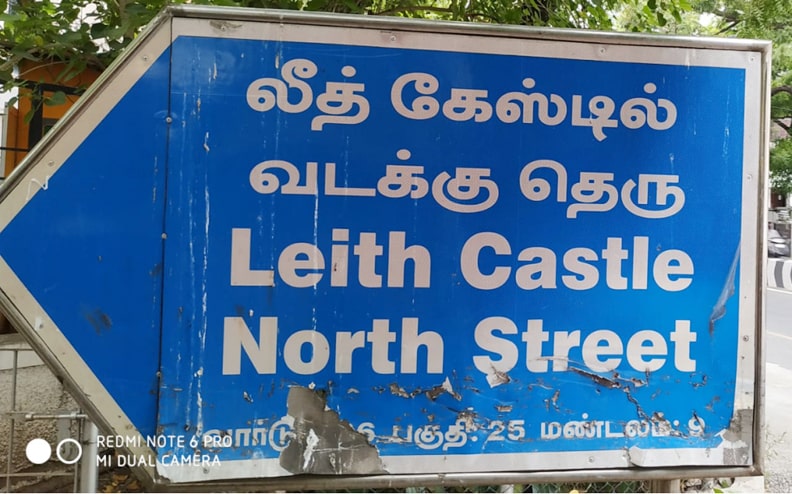Registered with the Registrar of Newspapers for India under R.N.I 53640/91
Vol. XXX No. 7, August 1-15, 2020
Lost Landmarks Of Chennai
by SRIRAM V
The San Thome Redoubt – a Lost Landmark of Chennai

While Fort St. George is a familiar landmark in the city, not many may remember the other protective structures that once existed all around it. There was the Old Town Wall, which has been documented extensively in Madras Musings. Besides this, there was Clive’s Battery near where the harbour is today. We also had the San Thomé Fort (see MM, Vol. XXVII No. 24, April 1-15, 2018 Lost Landmarks), built by the Portuguese and demolished by the Golconda and Arcot forces between 1679 and 1697. And then, there were the redoubts, small protective enclosures in which troops could be stationed to ward off any threats to the city proper. Of these, two, at Egmore (see MM, Vol. XXVIII No. 8, August 1st, 2018 Lost Landmarks) and San Thome were the best known. The first was meant as a safeguard from potential invasions from the west – the Marathas, Hyder Ali, Tipu Sultan, et al and the second against the French from Pondicherry.
Of course, the British did not think of a redoubt at San Thome until the French had come in 1746, conquered, stayed on till 1749 and left. The British were then holed up in Fort St. David, Cuddalore and even after the departure of the French, chose not to return, making Madras a subordinate station. They of course realised that it would eventually have to revert to be the administrative headquarters and so began to give due thought to its security. One of the plans was for a redoubt at San Thome, which by 1749 was very much a British possession.

In all of these steps, including the decision to revert the headquarters to Madras from Cuddalore, the East India Company was guided by Benjamin Robins, distinguished mathematician and a Fellow of the Royal Society, who arrived from London at Fort St. David in July 1750. His mandate was to visit and suggest the construction of defences at Forts St. David, St. George, William (Calcutta), Bombay and St Helena’s. It appears that he and his team managed to study thoroughly the first three, illness and death chasing them as they travelled the length and breadth of India. His plans were finalised for the securing of only Forts St. David and St. George when he died at Cuddalore in July 1751. His last entreaties to the Company was for the fortification works at Madras to be entrusted to his trusted assistants John Brohier and John Call. This was duly honoured. Indeed, much of what we see by way of outworks and fortifications at Fort St. George are as per Robins’ design.
It was he who first pointed out the necessity for an armed outpost in San Thome. And he designed the Redoubt here. HD Love, in his Vestiges of Old Madras has written glowingly about Robins and also quoted extensively from his correspondence regarding the Redoubt. It emerges that this was not just an outpost but also a place where the garrison of San Thome could take shelter in the event of hostilities.

A letter from Fort St. David to Fort St George dated July 13, 1751 had this to say –
“As we are convinced of the necessity there is for a Place of Retreat at St Thome for our People that may be Posted there in Case of an Attempt upon that Place. We have come to a Resolution to fortifie the Moors Bungalow there; which, as Mr. Robins will give Directions for being set about immediately, You must be Careful to supply the Persons Employ’d therein with what Materials they may have Occasion for; and that it be done at as small Expence as possible.”
From this extract it is clear that there was an earlier structure here, which judging by the name was probably the residence for a Golconda or Arcot nobleman. N.S. Ramaswami has speculated that much of the action in the so-called Battle of the Adyar (1746), happened around this bungalow. He bases it on Ananda Ranga Pillai’s reconstruction of the scene as it happened where he states that Mahfuz Khan had ordered his troops to stand on four sides of the “Bungalow on the sea shore, near the estuary at Mylapore.”
Robins having died, the work was entrusted to John Francis Vareilles, a very capable military engineer. A total of 6,374 pagodas was spent in the construction, which caused the thrifty British and more so the Scots many pangs and resulted in calls for explanations from the team in charge of the construction. Robins had originally planned a most impressive structure of a perimeter of 466 feet with 15 buttresses, 14 feet high walls that were three feet thick and a ditch surrounding it of a perimeter of 568 feet, 40 feet wide and 9 feet deep. Outside the ditch was to be a second wall, of 670 feet perimeter and 18 buttresses. There was a glacis, a drawbridge, a standing bridge, godowns, a fause bray (low parapet in front of the actual wall), gates and much else.
It is doubtful is all of this was eventually built. Visiting the place in the early 1900s, Love found a scaled down structure but nevertheless still standing. It had a square keep (tower) with walls 15 feet high and three feet thick. There were seven buttresses. There was an outer wall which had a thickness of 18 inches and a height of 5 ½ feet. This then was the redoubt that saw action during the French siege of Madras in 1758. By 1794 it was abandoned and that was when Col John Braithwaite, then commanding the Company forces, applied for the space to build a residence for himself. The proximity to the sea and the Adyar River were its principal attractions. This was granted after a survey of the land by George Parry, Surveyor of Company Lands. Braithwaite built for himself a garden home on the site, the redoubt now being part of the gardens.
By 1805 however, the 14 ½ acre plot had been acquired by Thomas Parry, founder of the eponymous company that we know so well. Parry built a fine home for himself here and named it Parry’s Castle. It was here that he began what is often spoken of as modern India’s first industrial enterprise – a tannery. Hilton Brown, in his rollicking book Parry’s of Madras hopes that the tannery was well to leeward side of the residence proper given the smells that must have come out of it and speculates that its presence was probably the reason why Mrs. Parry preferred to spend much of her time in Pondicherry before her final departure to England.
Parry did not live in his castle for long, moving soon into Wallace Gardens in Nungambakkam. The San Thome property was sold to Major Leith, then Judge-Advocate General, after Parry’s death in 1824, and it became Leith Castle thereafter. It would appear that despite its rather long history, Leith Castle’s residents did not survive for long in it, at least in the early years. Major Leith died in 1829 and then the property kept changing hands, eventually being purchased in the 1920s by the Madras Catholic Co-Operative Building Society Limited. This was the time when much of South Madras was being developed by cooperative societies.
From then, the story of the San Thome Redoubt turned Leith Castle follows the trajectory of most other historical properties of the city. The land surrounding the actual redoubt was first plotted out and became Leith Castle North, Central and South Streets (above). The core structure, with around an acre of land was purchased by R.N. Arockiasami Mudaliar, Minister in the Dr. P. Subbaroyan cabinet (1926-1928). He built a house for himself that he named Leith Castle, and it is not certain if parts of the older structure were incorporated into it. This has changed hands repeatedly. It is listed among the High Court’s tally of heritage structures worthy of preservation but then that hardly means any protection in today’s scenario. Rumours have it that much of the redoubt has vanished over the years and now even the bungalow’s days may be numbered.

