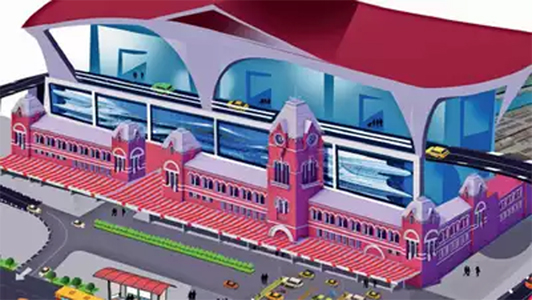Registered with the Registrar of Newspapers for India under R.N.I 53640/91
Vol. XXXIII No. 11, September 16-30, 2023
Can the railways please highlight heritage while modernising?
-- by The Dy. Editor
Just as we at Madras Musings were rejoicing over the positive developments at Bharath Insurance Building (see Heritage Watch), there comes a blow by way of development plans at the Central Station as announced by the Indian Railways. While it must be acknowledged that the place needs to improve on all fronts by way of amenities and ease of access, these need to be done keeping the heritage character of the edifice in mind. That sadly seems to not be the case at least as far as the illustration that has appeared in the media following a press release by the railways. Which is indeed a pity. The plans are on the same scale as what was announced for the Egmore station a few months ago. An elevated concourse behind the existing façade will facilitate passenger drop off and pick up. Arrival and departure will be at different levels and the lounges air-conditioned with the best food retailers putting up their stalls on the premises. Lifts will provide easy access to the multiple levels and facilitate passenger flow. There will be barrier-free transit to the Metro and suburban train stations. All of this is to the good. The railways need to ponder on a few things.
 The Rail Land Development Authority (RLDA) is doing a technical feasibility study and will prepare a detailed project retport. Courtesy:Times of India.
The Rail Land Development Authority (RLDA) is doing a technical feasibility study and will prepare a detailed project retport. Courtesy:Times of India.The first is the sheer volume and type of passenger they cater to. An airport experience may not be the best model as it differs markedly when it comes to these two criteria. Has any railway passenger asked for air-conditioning? Secondly, the airport by its demands on check-in and security necessitates spending time on the premises. Not so at the railway station where people rush in and rush out. What is needed therefore is speed of entry and exit and not lounging facility. Experience has shown that railway security is ineffective when it comes to vagrants and squatters and air conditioning the place will only attract more of these elements. Thirdly, the railway also needs to consider the sheer cost of air-conditioning – environmental and energy costs will be staggering, not to forget maintenance. We now come to the very structure being planned – does it have to be multi-storied? Such a design completely dwarfs the existing façade. True, what has appeared in the media is only an artist’s view but surely this reflects the railway’s thinking and therefore will also influence the design process as and when the architects get down to it? Would it not have been better to consider a flatter structure?
The world over, railway stations have modernised and when they have done so, they have always highlighted their heritage structures and not dwarfed them. This is usually done either by building a lower and larger annexe that deals with the heightened passenger load and when this is not possible, by means of sub-terranean access. At Central this is certainly possible with the proposed Metro Square/Plaza coming up with the vicinity. And this is where a body such as the Chennai Unified Metropolitan Transport Authority (CUMTA) ought to be playing a role. It needs to step in and bring about coordination between CMRL and the railways to make sure there is effective utilisation of space and also suitable highlighting of heritage. Our reactions were similar to what is stated above when it came to the modernisation plans of the Egmore station a few months ago. We do not know what the status of that development is but there again, the dwarfing of heritage is an important concern. Ultimately, Central and to a lesser extent, Egmore, are symbols of the city. They ought to be showcased and not side lined.

