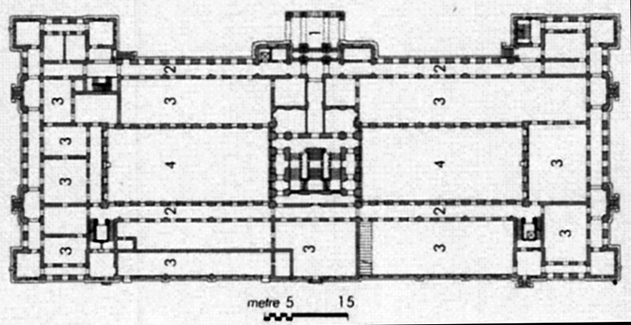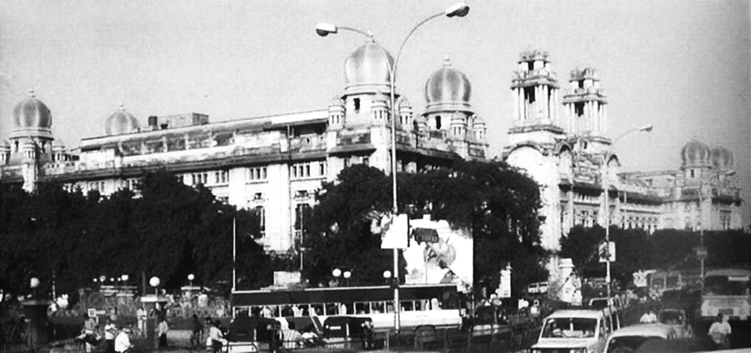Registered with the Registrar of Newspapers for India under R.N.I 53640/91
Vol. XXXII No. 15, November 16-30, 2022
Centenary of a Loved Landmark
-- by Sriram V
It has stood on Poonamallee High Road for a hundred years, its Porbandar stone cladding giving it a distinct character among the surrounding plethora of red brick Indo-Saracenic structures. The offices of the Southern Railway, just across Walltax Road from Central Station, will complete a century on December 11 this year, for it was on that date in 1922 that they were thrown open by Lady Willingdon, wife of the then Governor of Madras. It is time to look at the history of this stately edifice.
The Madras Railway Company (MRC) came into existence in the 1850s and its first line was from Royapuram to Arcot, inaugurated in June 1856. The Royapuram railway station is now India’s oldest and is maintained after a fashion. Thankfully the railways appear to have given up their earlier idea to demolish the structure. Not so lucky were the MRC’s offices that stood close by the tracks. This was in the classic revival style and comprised a double-storey structure with Ionic columns all around it and a roof that had masonry urns. This building, long abandoned, was finally demolished around a couple of decades back. There are still some vestiges of it that can be sighted from the Royapuram overbridge. Within a decade of Royapuram’s inauguration, it was felt that a station closer to the city centre was advisable and work began on Central. The new terminus was opened on April 7, 1873, with Chisholm’s striking tower coming up a few years later. With that Royapuram declined in importance.
The Southern Mahratta Railway (SMR) company came into existence in 1882 and laid its first line from Hospet to Bellary two years later. The head office of this network was in Dharwar and comprised a handsome Indo-Saracenic building, completed in 1889. In 1907, the contract of the MRC came to an end and the lines owned by it were purchased by the Secretary of State. On January 1, 1908, the MRC was made over to the SMR and the combined entity came to be known as the Madras and Southern Mahratta Railway Company (M&SM). The Dharwar office was closed, and the building handed over for the purposes of education and even today houses an arts college. The head office of the new M&SM was now at Royapuram, Madras.
With Central by then being the hub of railway operations, it was desired that the head office of the railway company be close by. Moreover, the M&SM was operating from three offices in the city – Central, Royapuram and Perambur, where it had its workshops. This was deemed undesirable and the search for a suitable location began. In 1913, the Government made over land just opposite the General Hospital. The foundation stone was laid on February 8, 1915 by the then Governor, Lord Pentland. The US Consul in Madras, Jose de Olivares reported on progress shortly after commencement –
‘The M&SM has begun construction of a commodious modern office building on an entire city block immediately adjacent to the central railway station in Madras. The building will be 480 by 204 feet, 3 storeys, with wide verandas around three sides of the exterior. The main staircase will occupy the centre and will be lighted by a lofty dome 42 feet in diameter, while eight corner towers will likewise be topped by domes.

Southern Railway Headquarters Ground Floor plan: 1. Porch; 2. Colonnades; 3. Offices and 4. Courtyards. Pictures courtesy: Madras the Architectural Heritage by K. Kalpana and Frank Schiffer, INTACH, 2003.
The facade will be based on the southern Hindu trabeated style with modifications adapting the building for modern office purposes. The materials will be brick, with facing of local stone for the building proper, and reinforced concrete foundations. Smaller adjacent structures will include tiffin quarters, a motor garage, coach houses, stables, etc. The estimated cost of $551,367 for buildings and land has been sanctioned. Excavation work is progressing, and it is estimated that the entire undertaking will be consummated by the middle of 1917.’
Things changed somewhat from this report during the actual process of construction. The stone for the facing was not local but came from Porbandar, though the substructure was faced with Pallavaram granite. The stone from Porbandar arrived via boat to Marmugao and was from there shipped by rail to Madras. N. Grayson, who was the chief architect and an employee of the M&SM, introduced some changes in his preliminary design with two unique central towers, topped with cupolas. The octagonal domes in the corner were water storage tanks, with a total capacity of 35,000 gallons! The labour for laying the foundation came from Bombay for the technique was new in Madras – a reinforced concrete raft containing 500 tonnes of bent steel bars embedded in 10,000 tonnes of granite concrete on a stratum of pure sand. The foundation went five to eight feet below the ground. Built along two rectangular courtyards that divide it into eastern and western wings, the structure sports numerous Dravidian-style stone-clad columns, clearly inspired by temple architecture. The interiors were all completed in plasterwork. The contractors for the whole enterprise were Samynada Pillai from Madras and H.H. Wadia & Brothers from Bombay.
There was however a great overrun on time estimates, the First World War proving to be a major deterrent. Work was eventually completed only in 1922, at a cost of Rs 30,76,400. The building was one of the first in the city to take electricity into consideration at design stage itself and was provided with lights and fans. Meant to accommodate 45 officers and 1,500 staff and with capacity to house double those numbers if need arose, the structure became home to the M&SM. It was considered a landmark in its time, with a boardroom and drawing offices as well. Post-Independence, with the M&SM merging with the Trichy-based South Indian Railway to form the Southern Railway, this became the headquarters of that division of the Indian Railways. The tall wrought iron gates of the building still sport the logo of the M&SM.

Later reports on the structure have not been very flattering as regards maintenance. Madras the Architectural Heritage by K. Kalpana and Frank Schiffer (INTACH 2003) notes –
‘The Southern Railway headquarters has been the victim of mindless additions in the name of expansion. A new temporary floor with an asbestos roof was erected on the western wing terrace in the late 1970s to house the offices of the Central Bureau of Investigation, while new toilet blocks have rendered the courtyards useless. The stone cladding too, is withering under the constant onslaught of the salty sea breeze and atmospheric pollution.’
Whatever be its present status, there is no denying that the Southern Railway building is a magnificent landmark of the city. It maintains its own among a whole lot of other heritage buildings in the same stretch, though it is markedly different in style and execution. In 2010, this building was included in the list of heritage structures of the city by the High Court of Madras and accorded Grade 1 status.
This article borrows heavily from the following books –
Southern India, Its History, People, Commerce and Industrial Resources, compiled by Somerset Playne, The Foreign and Colonial Compiling and Publishing Co, London, 1917.
Indian Railway Buildings, Heritage, History and Beyond, by Vinoo N. Mathur, Niyogi Books, Delhi, 2022.
Madras, The Architectural Heritage, by K. Kalpana and Frank Schiffer, INTACH, Chennai, 2003.

